Service
- Home
- Service
Residential Spaces
Memorials Spaces
Interiors Spaces
Leisure spaces

Detailing For Execution
Working drawing
2d elevation
Schedule of opening
Door window detail
Grill detail
Fabrication detail
Tile layout
Plumbing drawing
Structural drawing
Sectional drawing
BOQ
Design
1.2D Proposal plan
2.Furniture layout
3.3D elevation 2 views
4.Isometric 2 views
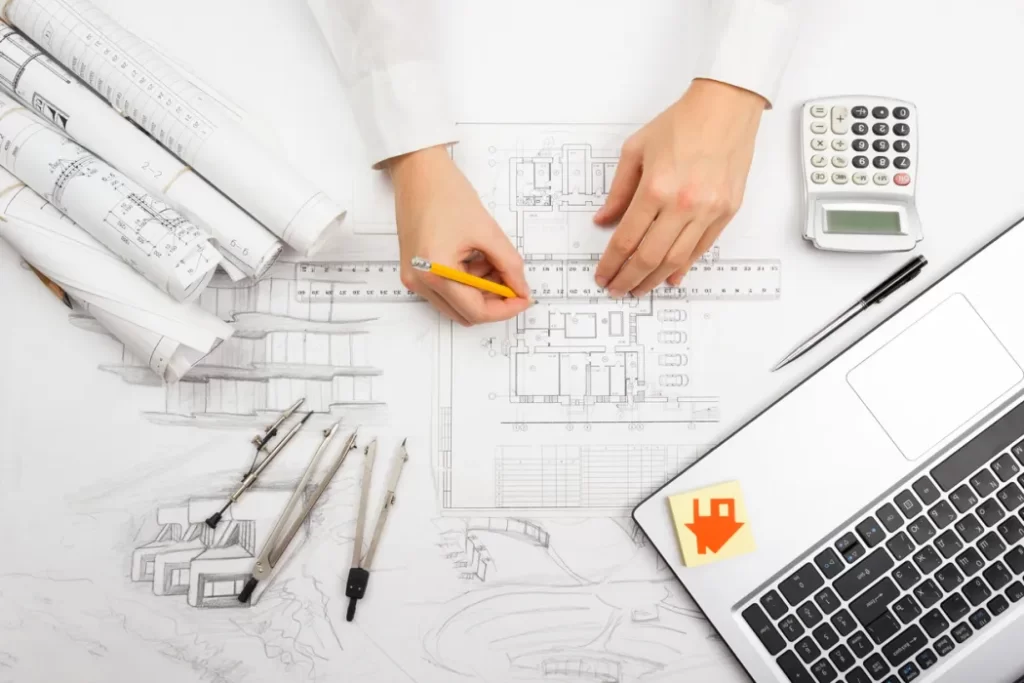
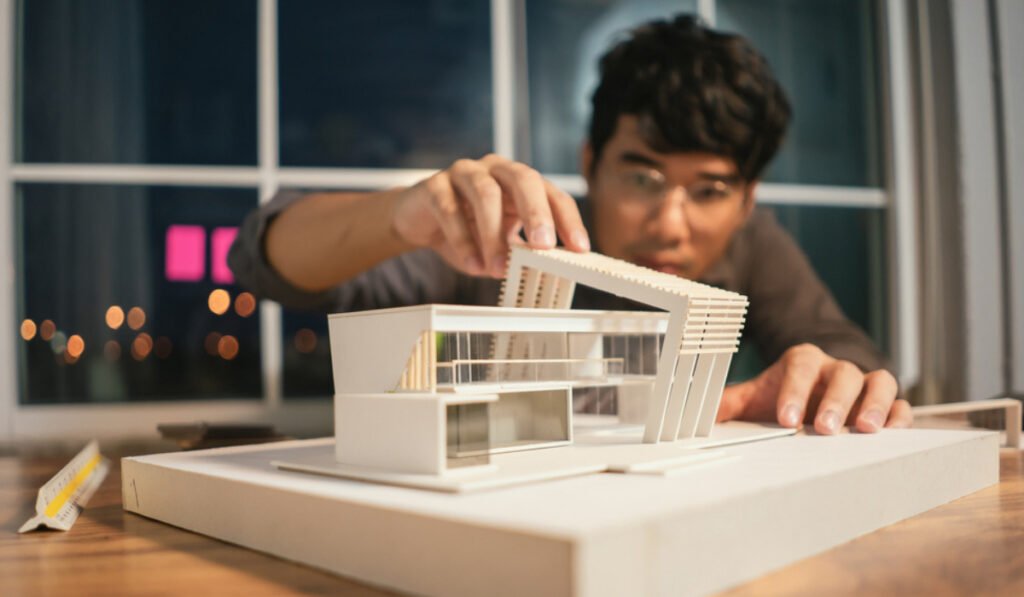
Inspection Work
1.Soil testing @ 2 points
2.Plot measuring assistance
Iterations And Durations
1.Max 2 revision on plan
2.Max 2 revision on elevation
3.Max design duration 30 days ( max 3000sft )
Get inspired by the fresh approach to crafting a home that’s uniquely yours
Why Choose Us
Inspire your space through art and design.
Professional Design
Our team of experienced professionals will work with you to create a design that meets your exact specifications and exceeds your expectations.
Detailing
With our attention to detail and expertise in the industry, you can rest assured that your project will be completed on time and on budget.
Base on your budget
Our unique budget-based architecture service helps you create the home of your dreams, tailored to your exact budget. Our experienced architects will work with you every step of the way, from concept to completion.
24/7 Premium support
We offer 24/7 premium support And will connect through Whatsapp group, so you can rest assured that your customers are taken care of at all times. Our team of experienced customer service professionals is available to answer any questions or concerns your customers may have.
What they says about us.

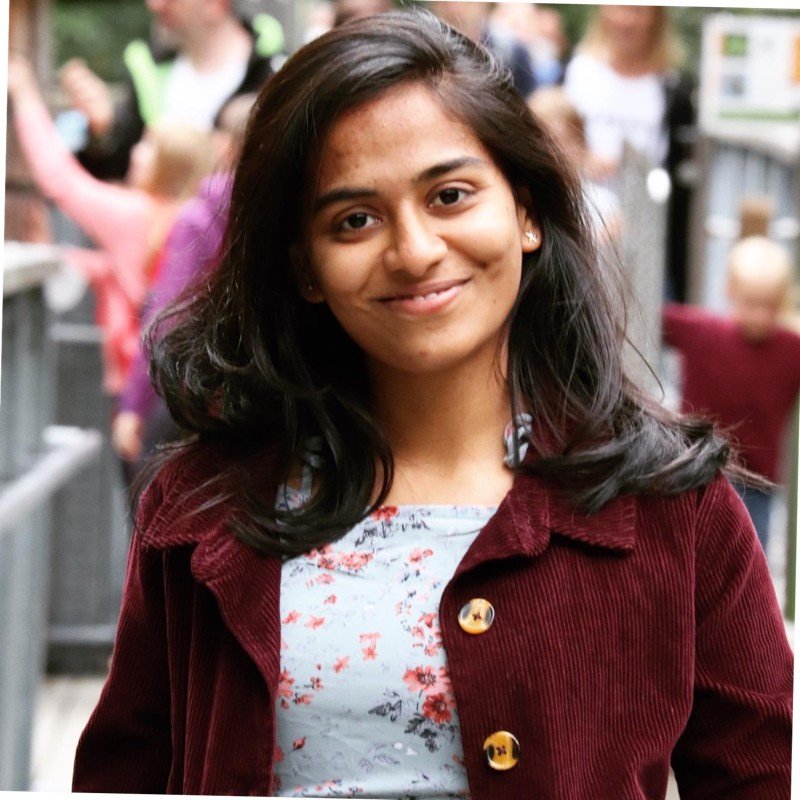
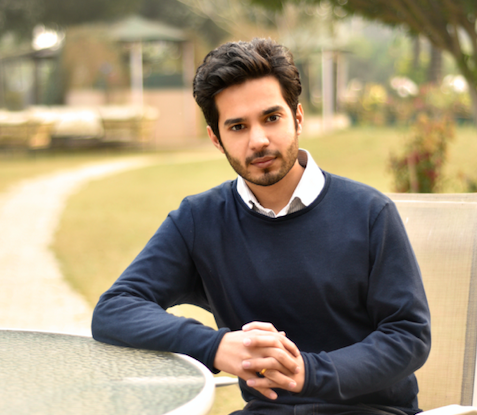
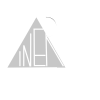
Linermen Architecture is a top architecture firm in Bangalore firm based in Bangalore,
known for its innovative and sustainable approach to design.
Get in touch
- No-34-1 First Floor, Promenade, Meanee Ave Rd, Sindhi Colony, Sivanchetti Gardens, Bengaluru, Karnataka 560042
- 8884898765
- info@linermenarchitects.com